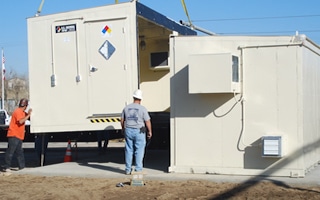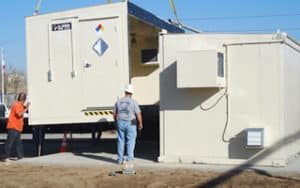California Department of Fish & Game: Non-Combustible Modular Buildings

California Department of Fish & Game’s Chemical Storage Needs
This project was designed and manufactured for the California Department of Fish and Game.Prefabricated Chemical Storage Construction
Utilizing 4-hour bi-directional fire-rated, non-combustible weatherproof construction, the steel structure meets or exceeds UL 263 & ASTM E-119. Due to the large, 324 square foot size of the building, it was delivered in two parts, with each half containing specific configurations and accessories based on the needs of the intended use of the building.The wall construction included mineral wool insulation and multiple layers of UL Classified fire-resistant gypsum wallboard encased between interior and exterior heavy gauge Galvanneal steel for maximum durability. Galvanneal steel is a type of galvanized steel that has been annealed for additional strength. Wallboard layers are offset with overlapping joints for maximum fire resistance and conform to NFPA 30 standards.
The roof system meets a 4-hour fire-rated Class A flame spread rating, wind uplift that exceeds UL Rating I-60 and is constructed of the same weatherproof non-combustible construction as the walls. The floor consists of fiberglass T-bar style grating and a leak-proof spill containment sump. The sump is fabricated from continuously welded 10-gauge steel sheets for maximum spill containment and coated with a chemical-resistant epoxy.
Some of the accessories used in this building include a convection heater, explosion-proof refrigeration unit, explosion-proof incandescent light fixture, standard electrical load center, single door with panic hardware, rollup door, dry chemical fire suppression system, combination shower/eyewash station, and loading ramps.
Modular Chemical Storage Assembly
The full storage capacity of the building is 144,000 lbs. Modular construction of these prefabricated buildings is a particular strength of U.S. Chemical Storage, and our process is efficient and streamlined upon arrival. First, the protective covering on the building is removed and then it is offloaded on-site with a crane. Each half of the building is positioned to facilitate combining into one structure and it is assembled together just as it was designed to do.Regulations & Compliance
This project takes into consideration and meets all of the latest California and NFPA compliance codes and regulations. These include the building codes for mechanical, plumbing, and electric. The building complies with NFPA standards for flammable and combustible liquids, dry chemical extinguishing systems, and fire doors and windows.To read through more of our case studies, or reach out to one of our technical sales engineers through our online form.

